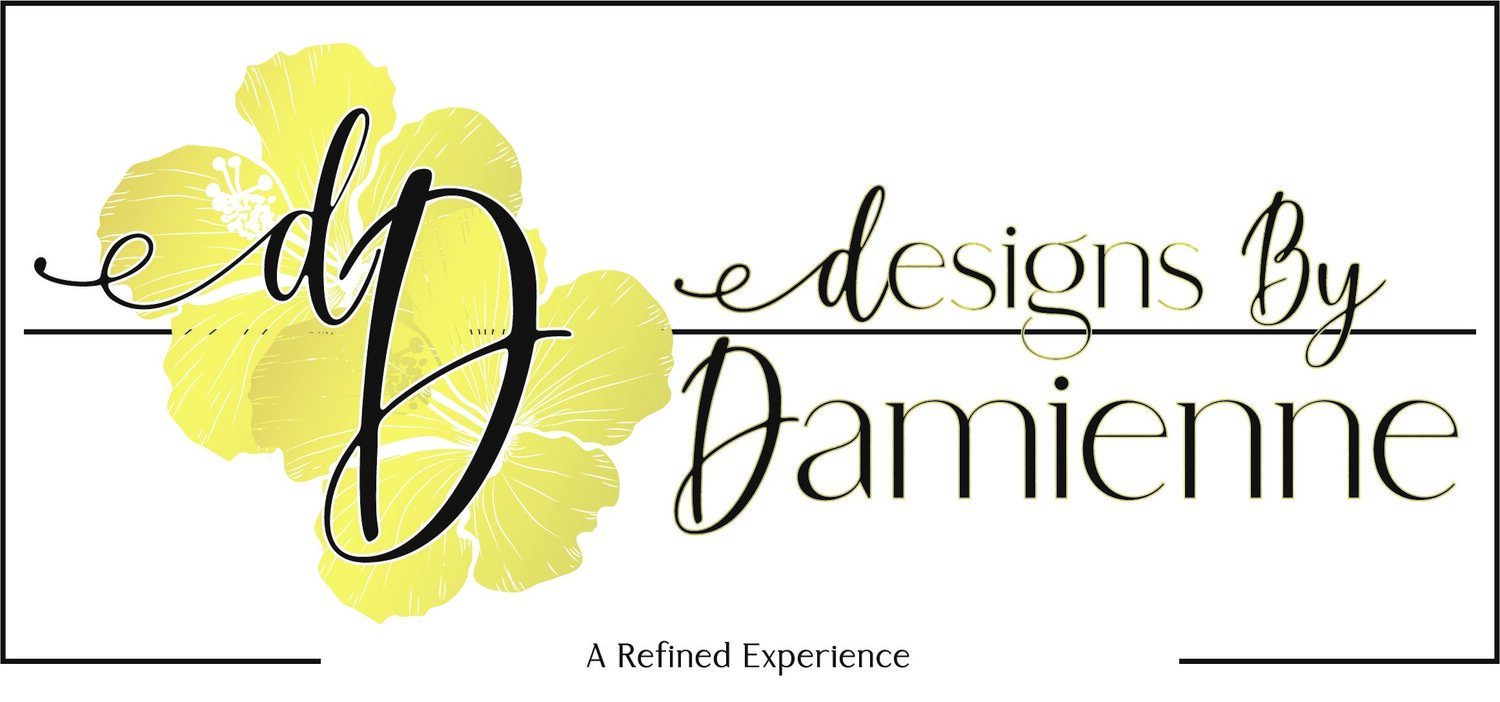Project Marwood - Let’s Catch Up
If you can’t describe what you are doing as a process, you don’t know what you’re doing. – W. Edwards Deming
Welcome back! We are definitely overdue for an update on everything that’s going on with Project Marwood so let me catch you guys up. Let’s start with a brief recap of where we started: in the first blog I walked you guys through my first impression of the house (Yikes!) and a little bit of the first phase of the process. If you didn’t catch the original blog, you can read it here. Investment remodels move quickly by nature because moreso than with a traditional residence, time is money, so the objective is to work quickly and efficiently.
Y’all may have guessed by now that I’m a process-oriented person so I like when I’m able to break things down into steps. To be clear; I didn’t create these steps/phases, but I find it so helpful to group my design process into these phases. That being said, A LOT has happened in the month since that first site visit, full steam ahead moving through the next phases of the project: Phase 2 – Schematic Design, Phase 3 – Design Development, and Phase 4 – Construction Documents. While I was doing this, the house was being cleared out and demo began to take place. Let’s jump right in.
Phase 2 - Schematic Design
After that initial visit I began brainstorming and producing the general design direction for the project. I decided on the color palette for the project including interior/ exterior paint choices, and metal finishes that will be used throughout the house (warm neutrals for the win!). You probably noticed from some of the before pictures and videos on this blog or, if you follow me on Instagram, that there were a lot of competing colors in the house so first order of business will be a fresh coat of a light neutral paint on all the walls to brighten the space and give it a fresh look. I also decided on a modern farmhouse aesthetic based on the market trends and what is selling in the area.
Here is also where I expand on the design direction and begin to make decisions on the details and materials that are consistent with that vision.
Phase 3 - Design Development
Once the color palette and aesthetic was decided and approved the real work starts. I went to the house and took detailed measurements so that I could draft up the initial floor plan for the entire home. In this phase I made all the material, fixture and finish selections so precise plans are needed to quote accurate quantities of each (square footage). Like with Project Gem, the most significant design changes/improvements are happening in the kitchen and bathrooms, because we know that kitchens and baths sell homes. One major difference in this project is, I recommended that the layout of the kitchen and few other areas in the home be modified to improve flow and functionality, so I finalized those improvements and drafted modified floor plans to clearly illustrate my suggestions.
Design Selections
Paint
Flooring
Tile Backsplash
Countertops
Cabinets
Hardware
Light Fixtures
Plumbing Fixtures
Phase 4 - Construction Documents
At this point we’ve confirmed the basics (color palette/design aesthetic) and the specifics (finishes, fixtures, and selections) so now everything comes together into very detailed documents that help the contractors execute the final design. I compiled all the necessary documents:
Modified floor plans indicating any changes to the floor plan.
Elevations showing the placement of any wall-mounted fixtures that aren’t visible on the floor plan.
Electrical plan detailing the modifications and any additional fixtures being added.
Product specification sheet with all the pertinent information regarding the items that were selected.
Now the trash has been cleared out, demo has begun, the design plans are finalized and we’re ready to start the transformation! Presently we’ve moved into the final phase, Construction Administration, most of the product and materials have been ordered and/or received and the installation schedule is being finalized with the various contractors. So, the next Project Marwood blog post will more than likely be the grand reveal once everything is complete. I can’t wait!
Check out some progress pics of the ongoing demo/renovation below. If you’re not already following me on social media, make sure you do so that you can stay up to date with everything going on.








