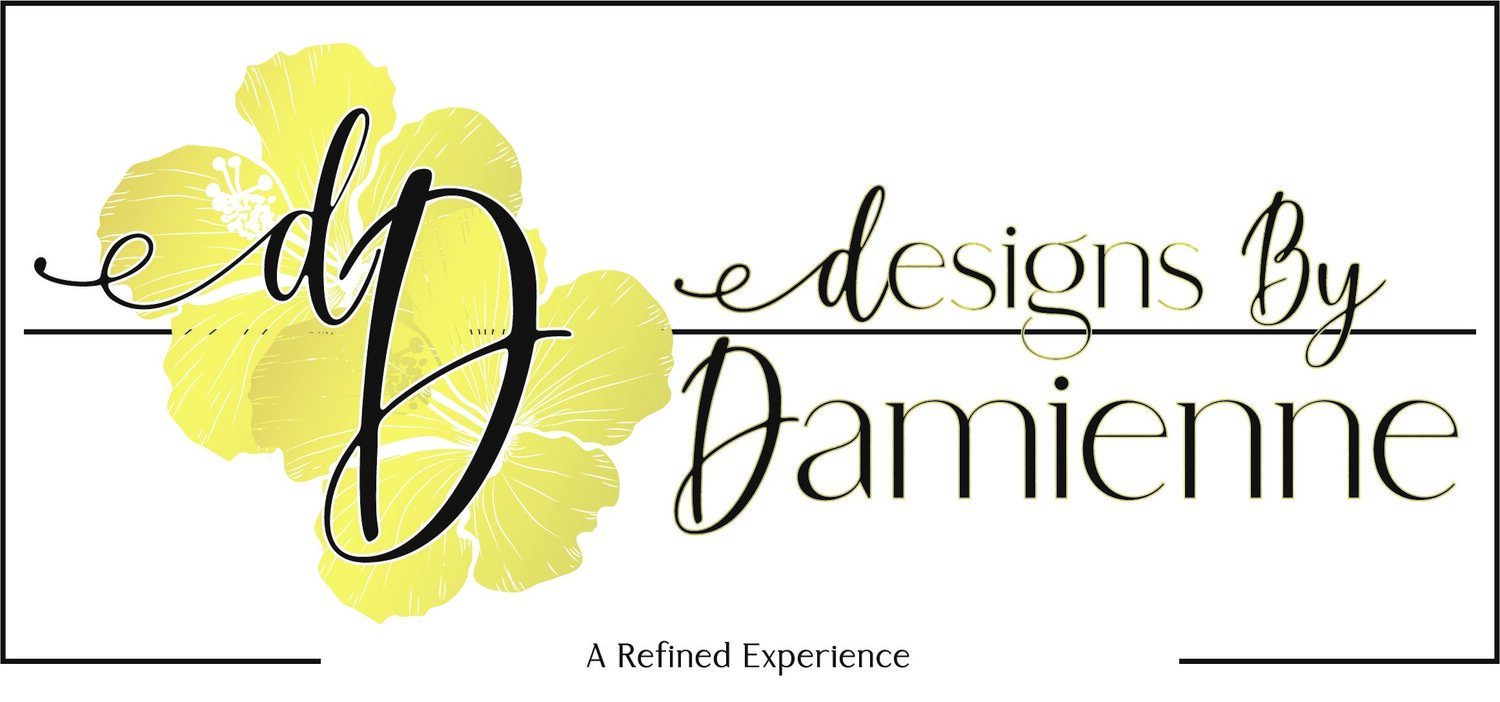Project Gem Charlotte: The Finale
All’s well that ends well. – William Shakespeare
This page includes affiliate links, which means if you choose to click and/or purchase I may receive a commission at no additional cost to you.
Welcome back to the third and final installment of the Project Gem Charlotte blog series. Thanks for joining me on this bumpy ride. Now that all (most) of the bumps are out of the way, this week we are “coasting” to the finish line.
For those of you who are just joining us; Week 1 I started out by showing you guys the raw and unedited before pictures of this local rehab. Trust me it was not pretty; read the full blog here. I followed that up in Week 2 with a quick peek behind the curtain to reveal some of the hiccups that occurred during the process; read that full blog here. Now that we’re all caught up it’s time to dive into our final installment.
It’s a common misconception that once all the big-ticket items like painting, flooring, tile work, lighting, etc., are installed and completed that you’re basically done. Everything else is just minor right? WRONG. Here’s where you do the walk through of the property and take note of every missing detail/error and compile it into what is called a punch list. Depending on how meticulous you were in the early stages this punch list can be relatively short or very long. Thankfully we managed to keep up with the smaller details as we went along so our punch list wasn’t super long. It’s important to note that some things, like touching up paint and drywall, are unavoidable because of those are usually completed first and often get scuffed (paint) or cut (drywall) during the installation of other items like countertops and flooring for example.
As I mentioned, the punch list for this project wasn’t long because we’d been making sure to catch mistakes and touch up as we moved through the different phases of the project. Here’s an example of some of things that were on our punch list:
1. Touch up ceiling paint around newly installed light fixtures.
2. Patch drywall in guest bath (cut to accommodate new countertop)
3. Install bathroom hardware in both bathrooms. I went with a 4pc set in matte black (very on trend) for a clean contemporary look. *Hint – There’s no need to break the bank on these items unless you’re looking for something specific or high end. The set I ordered is no longer available, but I’ve linked a similar set here.
4. Replace all floor registers (vents) throughout the house. I chose a decorative register with a geometric pattern in gunmetal to blend seamlessly with the new luxury vinyl flooring and provide a crisp contrast against the tile in the kitchen. *Hint - These are often overlooked but for a relatively small investment they really make a big impact! I even ordered them for my own home, you can find them here in various sizes and finishes.
5. Remove all construction trash and debris and schedule a thorough deep clean so that the home is photo shoot ready. *Hint - This isn’t where you want to be cheap and DIY. Yes, you should pay for the deep clean AND the professional photos (unless you’re a photographer). It makes a difference, trust me.
So now we’re here! All the t’s have been crossed; the I’s dotted and we’re at the finish line. Despite a few hiccups I’m pleased with how my selections turned out once installed. Most importantly my client was beyond satisfied that I’d managed to make this house look sophisticated with a touch of luxury WITHOUT blowing their budget. I also learned a TON, so I won’t repeat some of the same mistakes on my next rehab. Check out the final pics below and let me know what you think!













Thanks for joining me on this journey and I hope to see you on next week’s blog.




