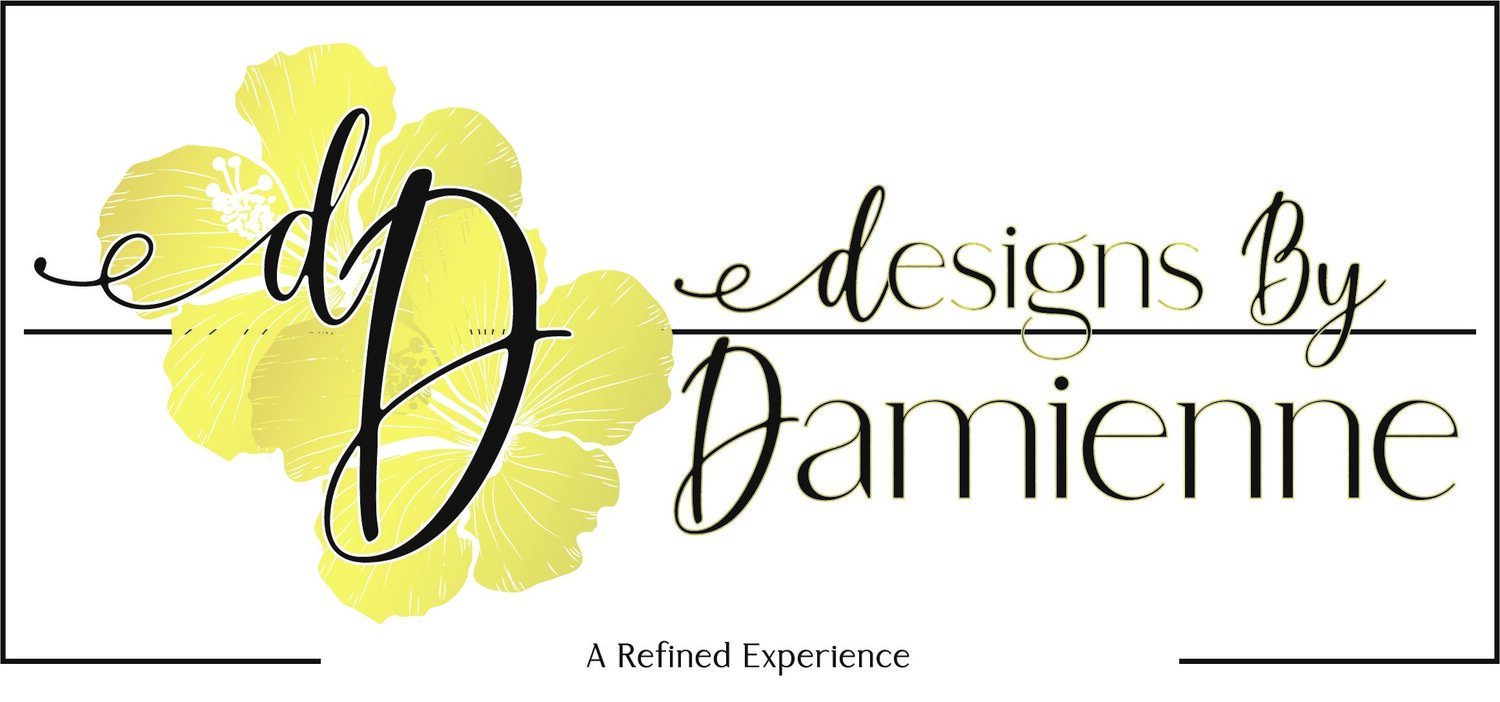Why You Need Space Planning.
Interior Design is making the BEST possible use of the Available Space.
In today’s world of online shopping there’s literally thousands of pieces of furniture at your fingertip waiting to be ordered and arrive at your doorstep. There’s literally tons of online retailers (I’m not going to name them because they aren’t paying for this promo, YET. Lol)
We’ve all been there: you spend countless hours searching for the PERFECT item. You place your order and then wait impatiently for it to arrive. You unpack/assemble and then you realize it’s either too big or too small or just doesn’t work in your space (blocked opening or difficult to navigate). Tragic
How did this happen?!
You looked at all the pictures and read all the reviews; you did everything right! Right?
Large Sofa. Small Space
Here’s where space planning comes into play. Simply put; space planning is a process that starts with identifying the purpose of the space/ how it will be used and using this information to design the space in a way that facilitates that function without obstructing circulation.
I’m going to simplify the process into three easy steps:
ASK: How will I use this space? Try to be as thorough as possible because most spaces have multiple uses. Ex. You sleep in your bedroom but you may also watch TV, work, read etc. Ideally your space should accommodate all of those.
MEASURE: Get detailed measurements. Overall room dimensions, door (make note which way the door(s) swing) and window size and placement. This is how you’ll determine how space you’re actually working with.
ANALYZE: Now that you know how the space will be used and the usable space, it’s time to analyze where these functions will happen and what type of furniture/accessories will facilitate these functions. Ex. Will you watch TV in bed or do you prefer a separate sitting area? (do you have space for separate sitting area? See step 2) repeat as necessary. Many (Most) functions will overlap, especially if you working with a smaller space.
By the end of the process, you should know exactly what functions (primary and auxiliary) will happen in the room and how much actual usable space you have now that you’ve accounted for normal movement.
The final result of this process is usually a floor plan or furniture plan showing the approximate size and ideal layout of furniture in the space (it doesn’t have to be perfect, quick sketches are still effective) or it may be a detailed list of all the important stuff you learned about your space if your not a visual person. Most importantly you are now armed with the necessary information to begin searching the internet or stores for the perfect piece of furniture with the confidence that it’ll still be perfect once it arrives!
Trust me I get it. This may seem like a lot of work but it’s totally worth it and can save you a ton of headache in the long run. If you’re still not convinced/ not that into DIY, then you can allow a professional to do this for you.
Designs By Damienne offers space planning as a separate service and it’s also included in every e-design package. We’ll hop on a quick video call with you to get to know you and your space a little bit, you’ll provide the measurements of the space and we’ll do the rest! This service can be performed using actual furniture that you already own or are planning to purchase. If you’re starting from scratch and just want general guidelines around the maximum/minimum sizes of main furniture pieces for the space, we can do that too.


Next week, we’ll discuss 3D Renderings and how useful they can be, especially for those us who just have to see it to believe it!



